Project Categories
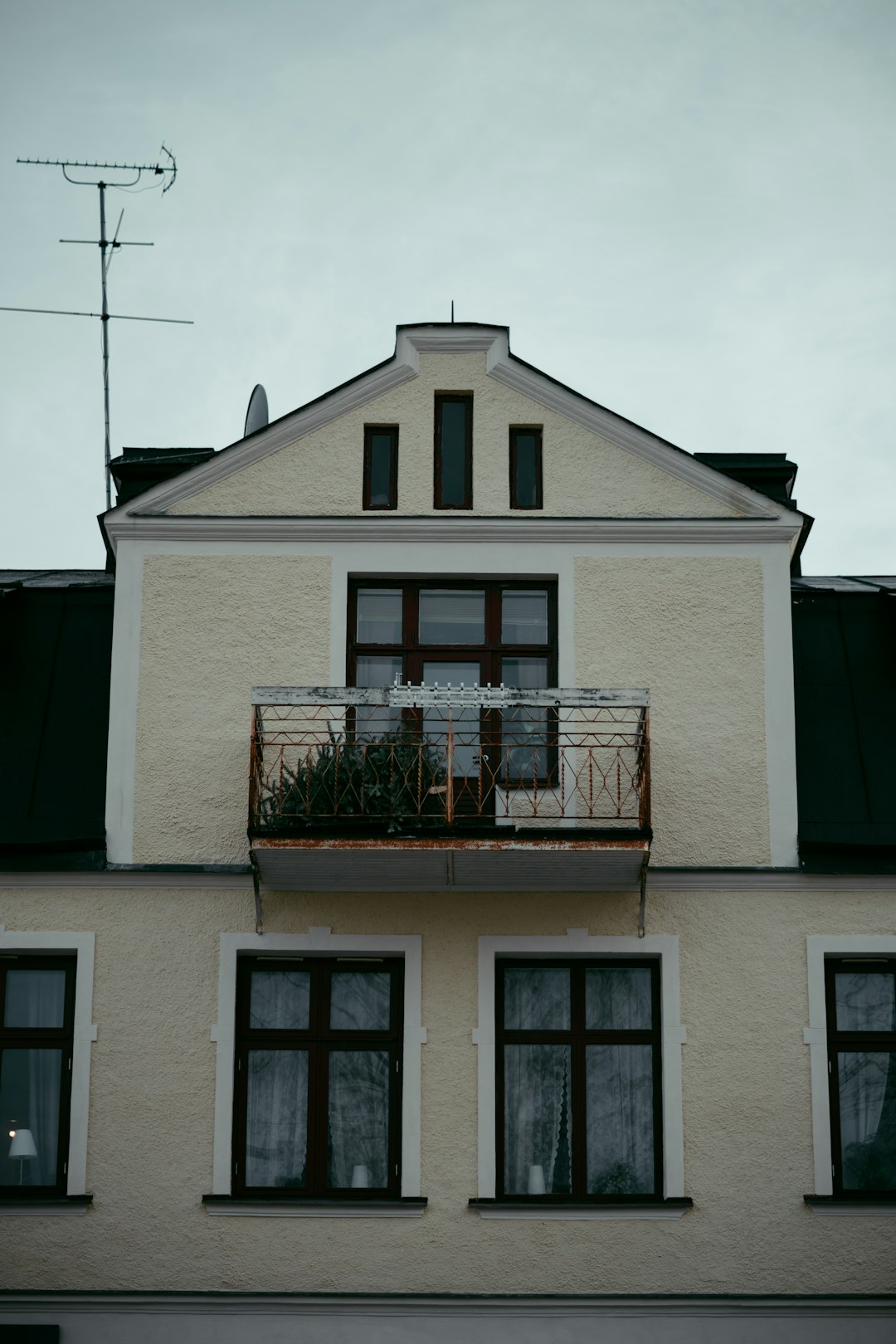
Modern Vancouver Residence
A stunning contemporary home featuring clean lines, floor-to-ceiling windows, and sustainable materials. This 4,500 sq ft residence showcases our expertise in luxury residential design.
View Details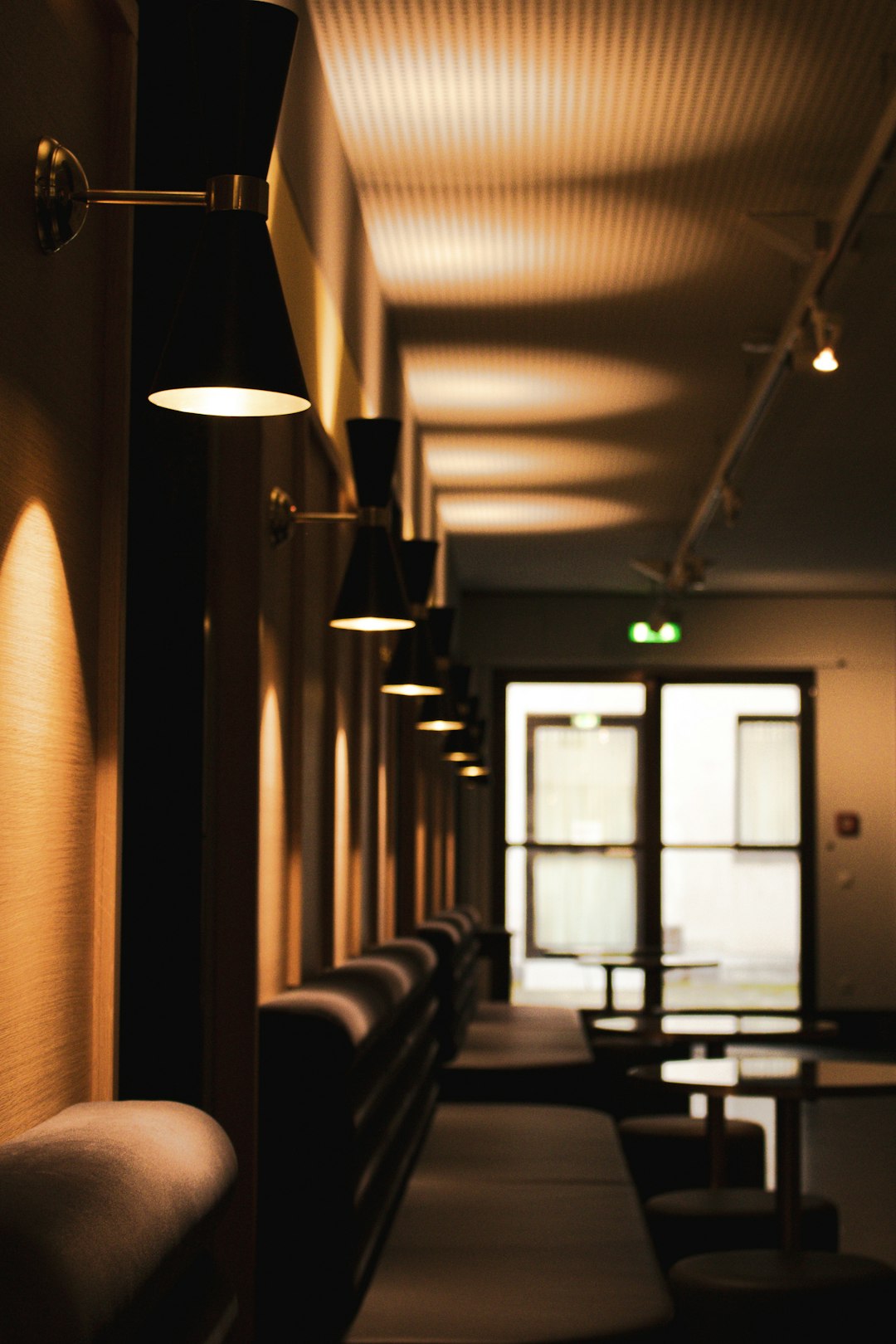
Waterfront Townhouse Complex
A 12-unit townhouse development on Vancouver's waterfront, combining modern living with panoramic views. Each unit features unique layouts and premium finishes.
View Details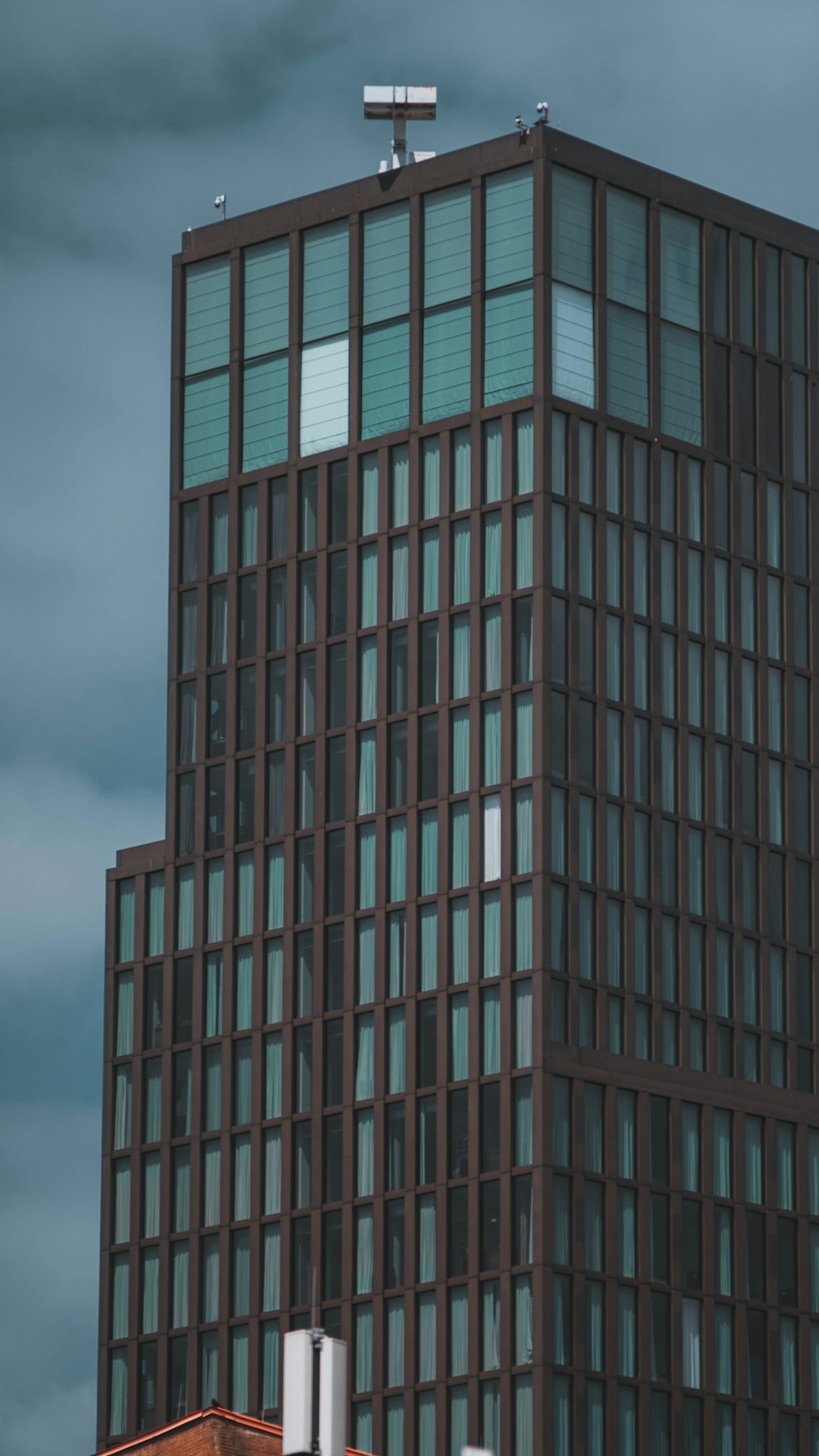
Downtown Office Tower
A 25-story mixed-use tower in downtown Vancouver featuring office spaces, retail, and residential units. The design emphasizes energy efficiency and urban connectivity.
View Details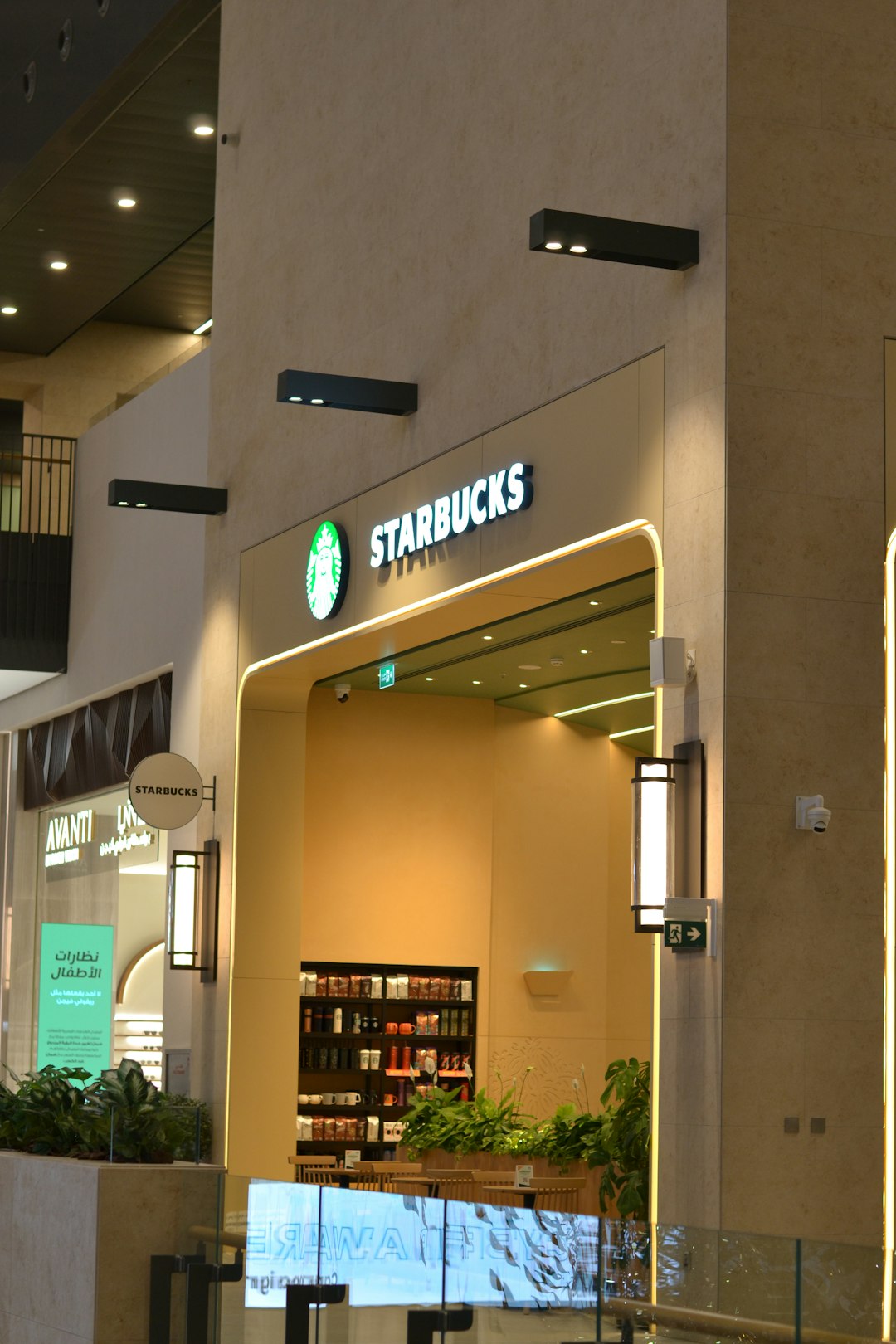
Innovation Tech Campus
A forward-thinking technology campus designed for collaboration and creativity. Features flexible workspaces, green roofs, and smart building technology.
View Details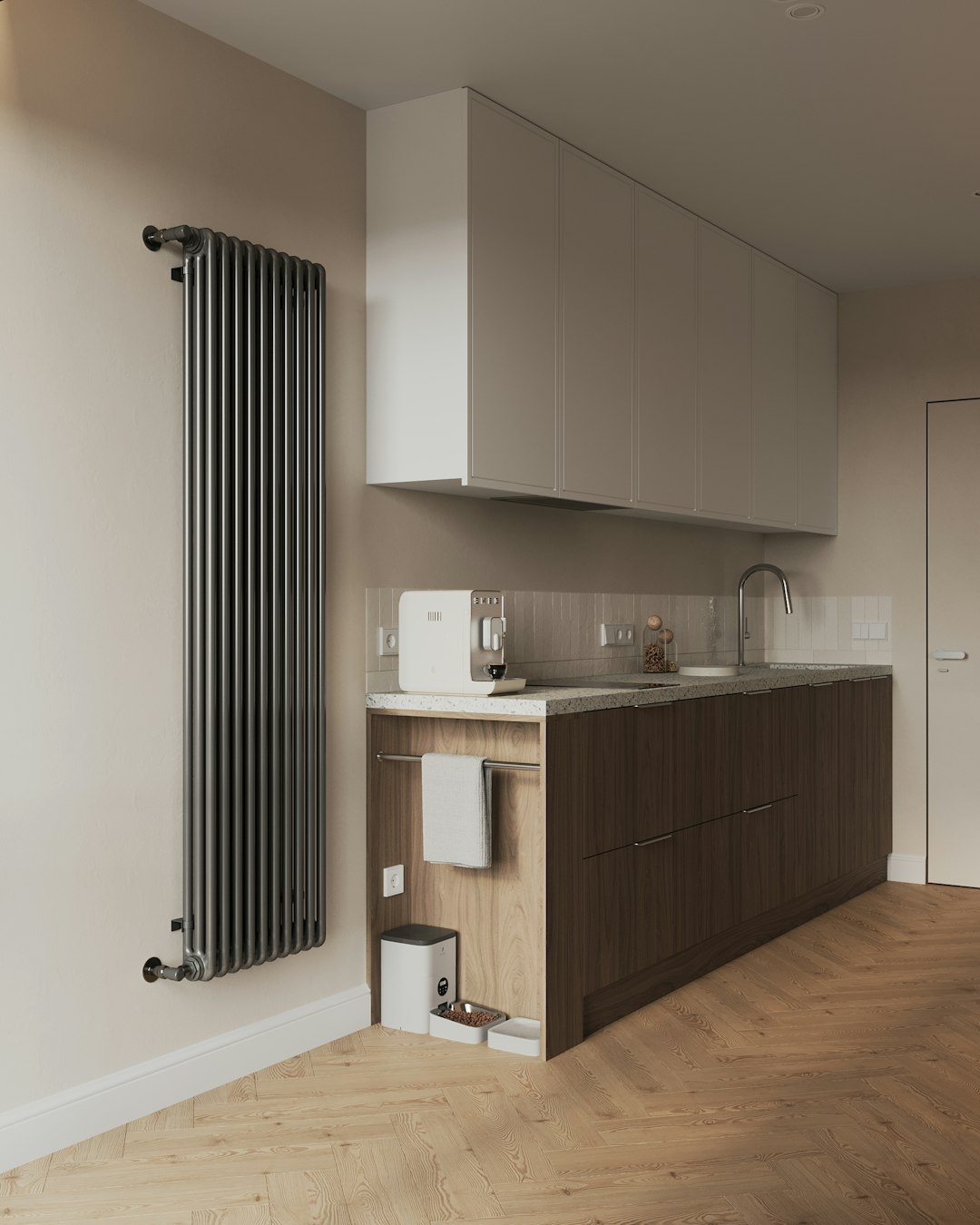
Executive Penthouse Interior
Complete interior renovation of a 3,000 sq ft penthouse featuring custom millwork, designer furnishings, and integrated smart home technology.
View Details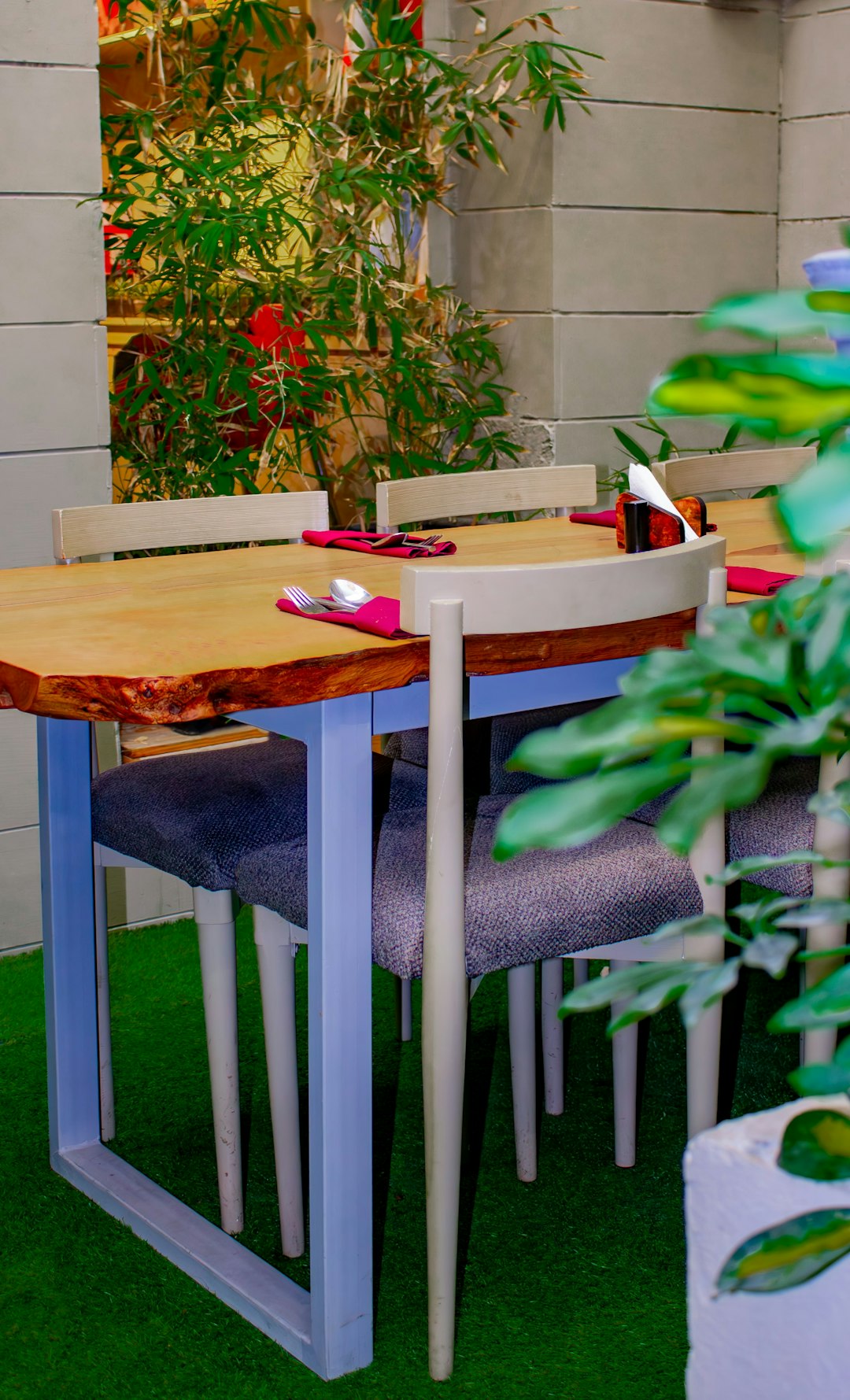
Upscale Restaurant Design
Contemporary restaurant interior featuring custom lighting, acoustic solutions, and flexible dining spaces. Design accommodates 150 guests across multiple dining areas.
View Details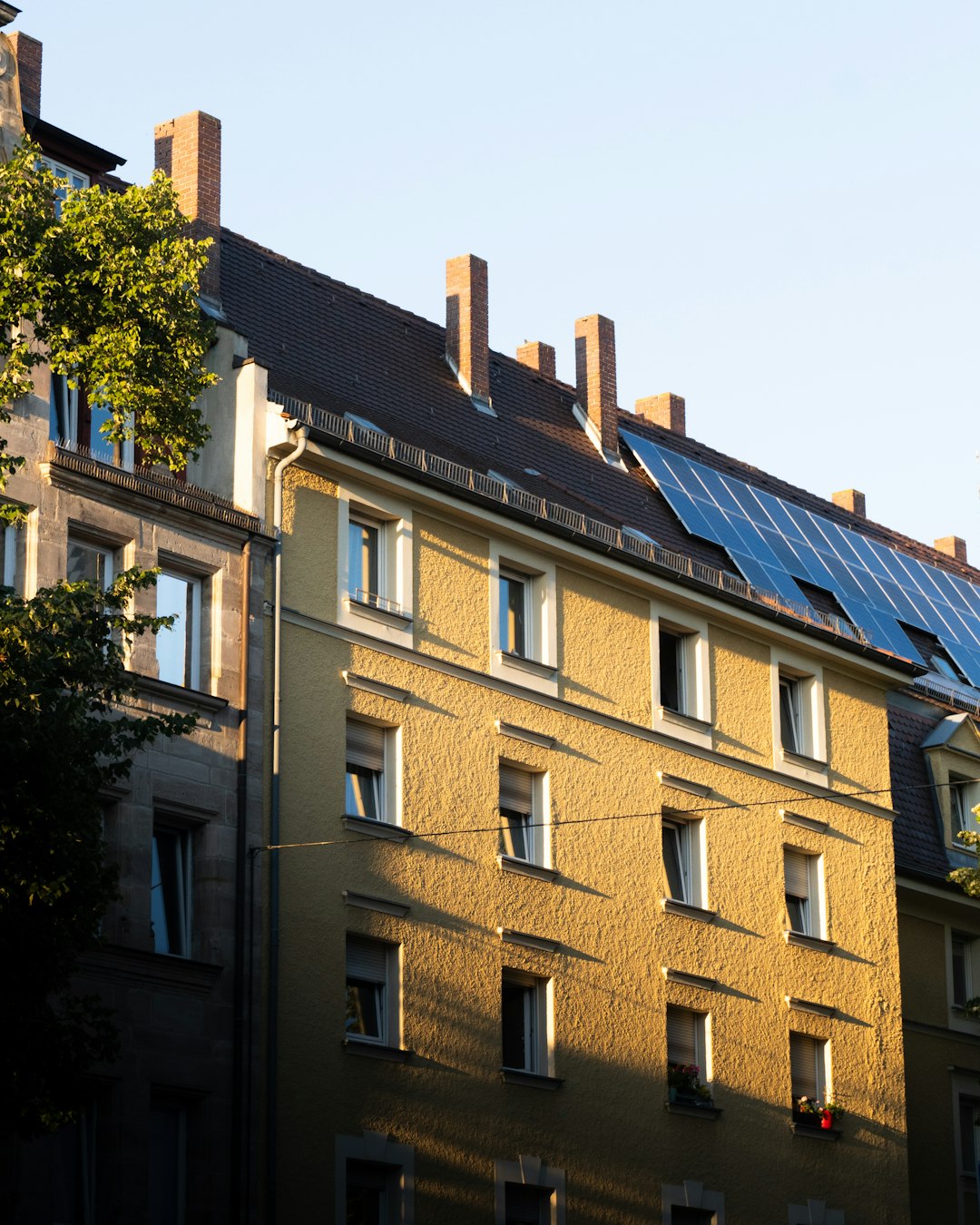
LEED Platinum Office Building
Net-zero energy office building featuring solar panels, rainwater harvesting, and natural ventilation systems. Achieved LEED Platinum certification.
View Details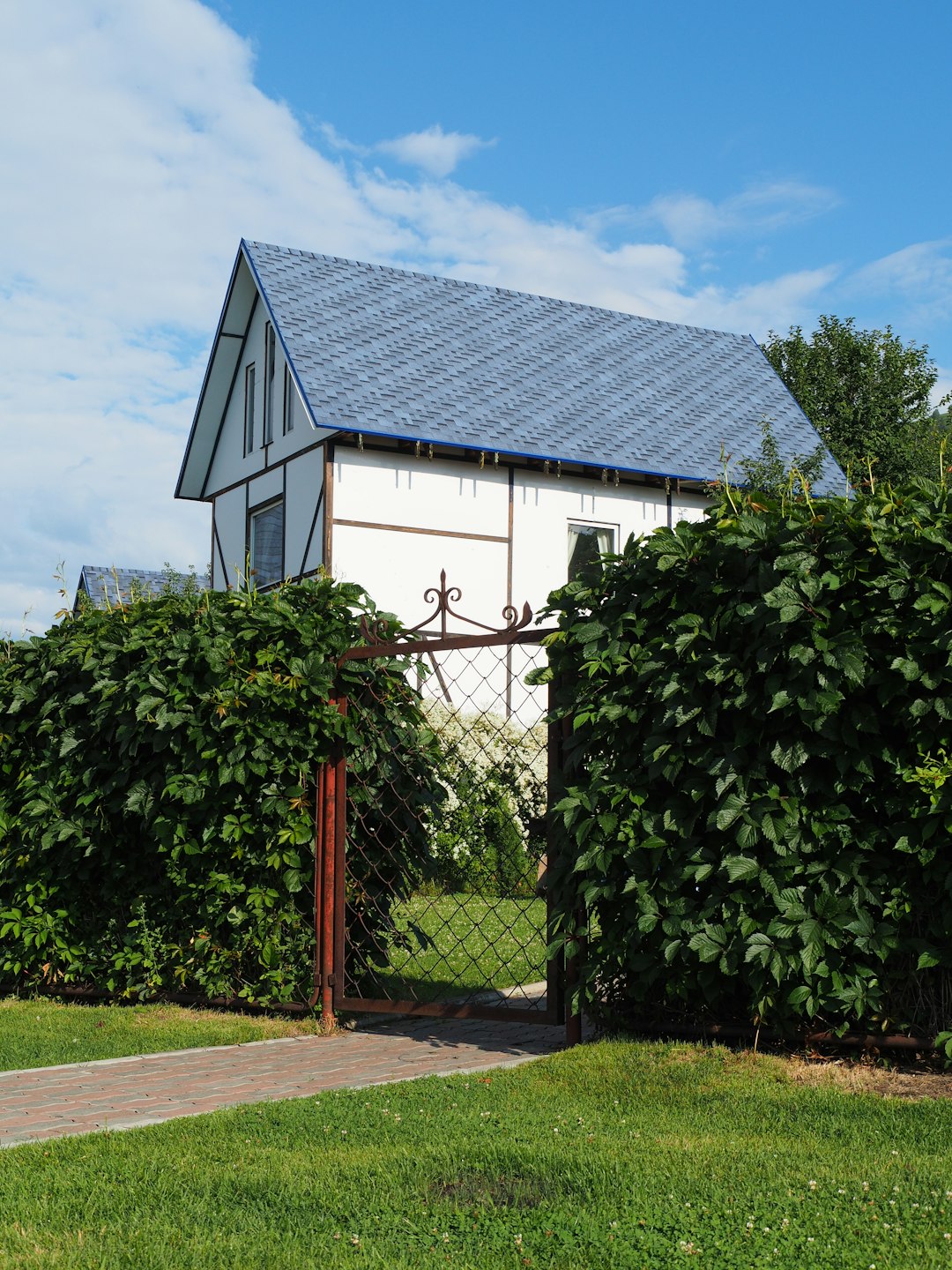
Certified Passive House
Ultra-efficient residential design meeting Passive House standards. Features superior insulation, air-tight construction, and heat recovery ventilation.
View Details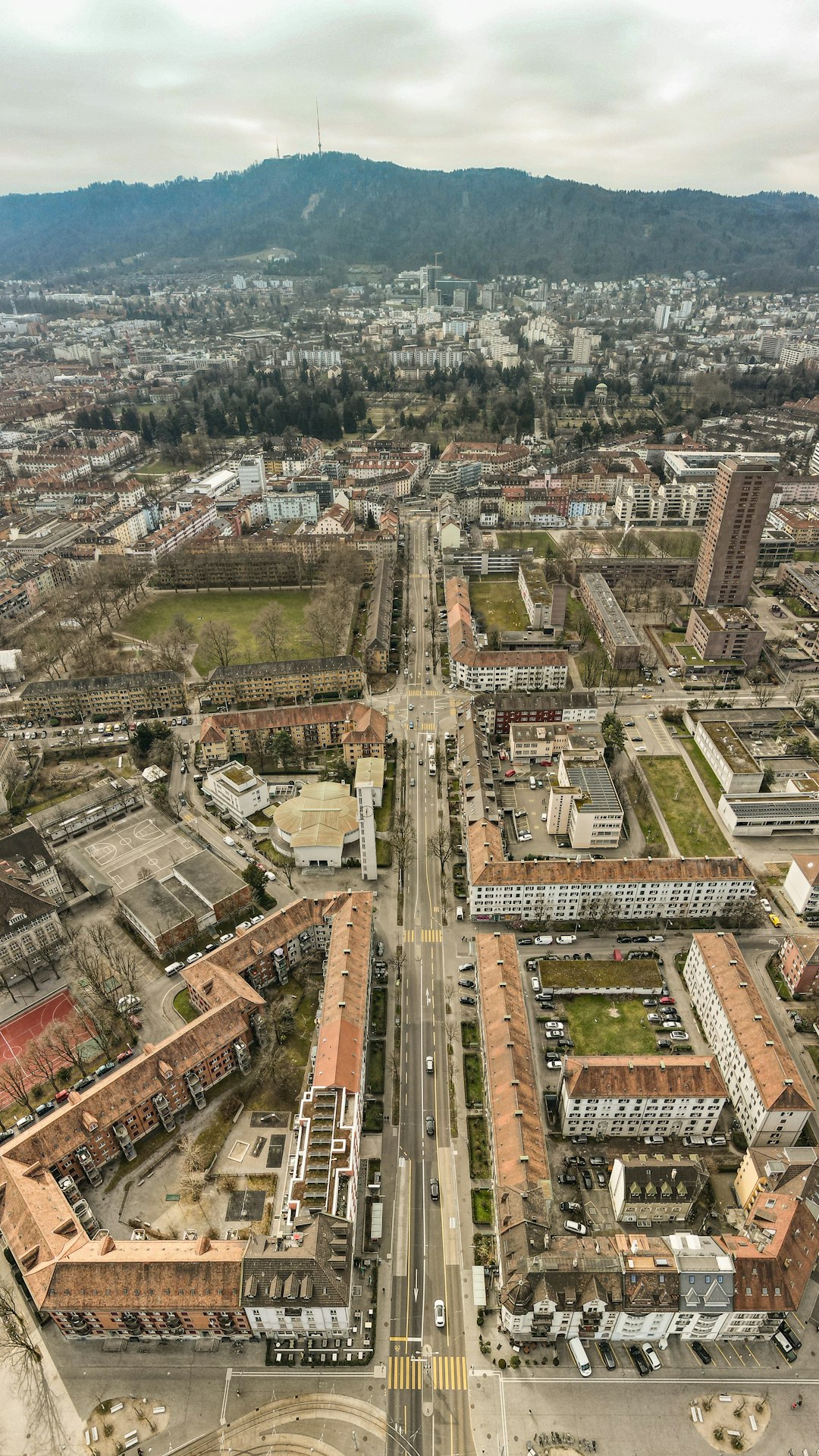
Riverside Mixed-Use Development
Master planning for a 50-acre mixed-use development including residential, commercial, and public spaces. Emphasizes walkability and community connection.
View DetailsReady to Start Your Project?
Let us illuminate your space with stellar design innovation. Contact us today to discuss your architectural needs.
Get Started Our Services